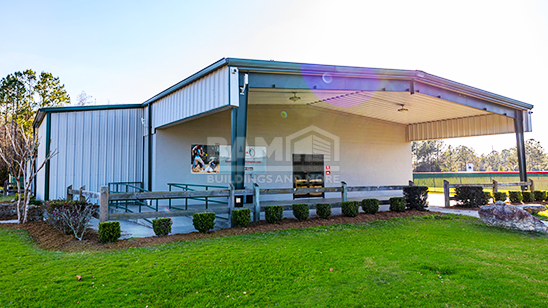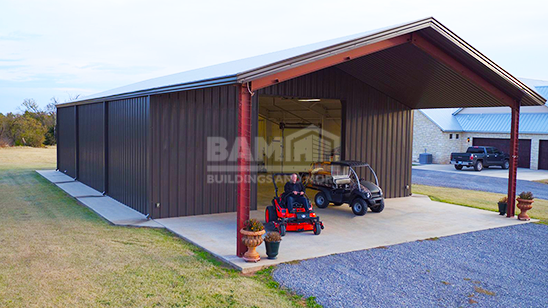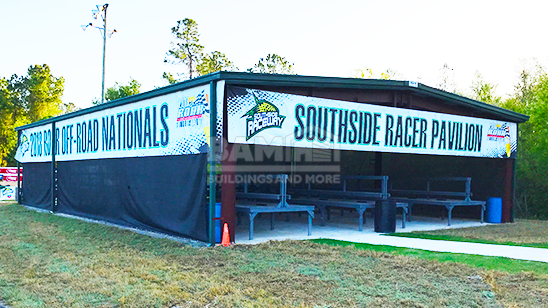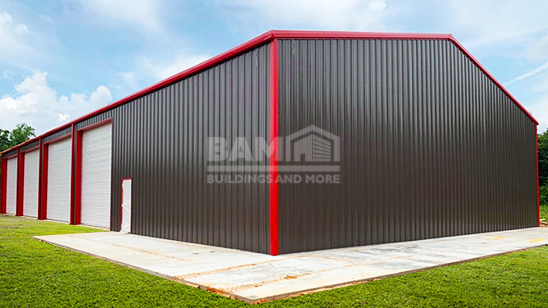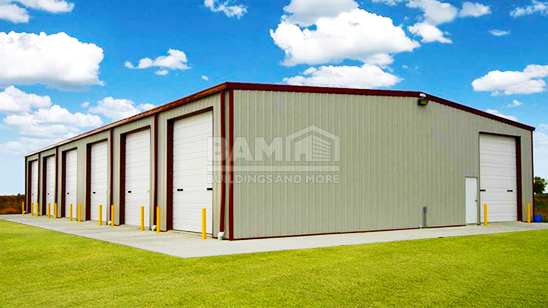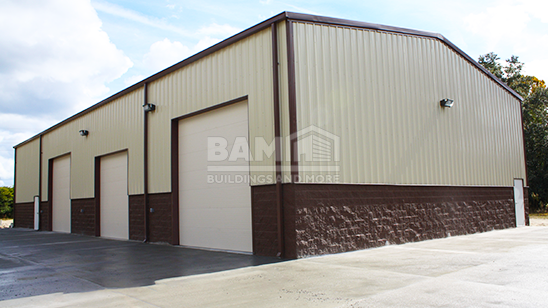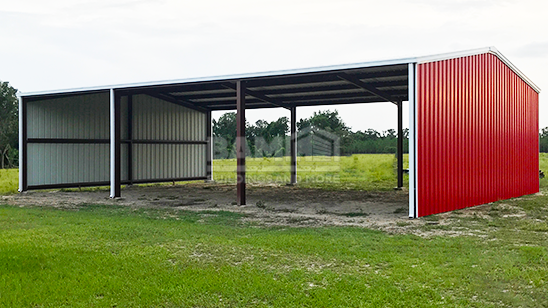Red Iron Buildings
Red iron steel buildings are known for their exceptional strength, fire resistance, and long-term structural integrity. At Buildings And More, we deliver top-quality red iron structures engineered to withstand heavy loads, extreme weather, and demanding commercial or industrial use. Backed by precision design and certified steel components, our buildings are engineered for lasting performance.
Shop Pre-Engineered Red Iron Structures – Built to Last
Color Options

Fern Green

Saddle Tan

Desert Sand

Rustic Red

Charcoal Gray

Galvalume

Crimson Red

Polar White

Cocoa Brown

Light Stone

Burnished Slate

Hawaiian Blue

Black

Gallery Blue

Ash Gray
The Components of a Red Iron Building
What makes up a red iron building? Below, we’ll break down the components that make up these durable structures:
Structural Framing Components
The framing makes up a large portion of a red iron building’s overall structure and is made up of:
Rafters
Rafters are one of the main components of the primary framing. These steel beams run horizontally across your structure and create its main framework.
Eave Struts
The eave strut is a piece of hardware that supports the roof and wall panels where they meet.
Base Angles
The base angle is a component that attaches the side paneling to the foundation of your structure.
End Wall Girts
This horizontal framing runs along the length of your structure and reinforces the metal wall panels and framing.
Wall and Roof Paneling
If the framing is the skeleton of your structure, then the wall and roofing paneling is the skin. It’s comprised of:
PBR Panels
Purlin Bearing Rib panels are a trusted component for paneling and roofing. It provides extra overlap between panels, sealing out water and preventing leaks.
Peak Sheets
Most metal building companies will refer to this as a ridge cap. This component covers the ridgeline of your red iron metal building and prevents water, snow, and storm debris from entering your structure.
Skylights
Every building needs ample light. With skylights, you can maximize your natural lighting and keep your building bright without the energy costs.
Closures and Seals
The seals and connectors of your red iron building hold it all together, prevent leaks, and minimize airflow, which can reduce energy efficiency.
Interior and Exterior Closures
This component connects your eave to your side paneling on the interior and exterior of the structure.
Gutters and Drainage
Whether you’re faced with volatile storms or deep snow, gutters, and proper drainage prevent major issues due to Mother Nature’s wrath.
Gutters
Gutter systems allow rainwater and leaf debris to divert away from your red iron building, preventing rust and decay of your roofing paint.
Downspouts
Downspouts redirect rainwater from your gutters and send it to the drainage system, preventing erosion and complications after the big storm.
Door and Framing Components
Whether you’re catering to vehicles or foot traffic, doors and framing add tons of functionality to any building.
Roll-up Doors
These doors come in a wide range of sizes and allow you to move vehicles and equipment with ease.
Walk-in Doors
These 36x80 walk-in doors come in standard and premium options, allowing you quick access on foot.
Jamb
A jamb is vertical framing that supports walk-in and roll-up garage doors on either side.
Head Trim
This flashing rests above the door and prevents leaks in your doorways.
Door Cover Trim
This component covers the sides of your roll-up and walk-in doors.
Trim and Finishing Details
You can’t forget the little things. These components may play a small part in your overall building design, but their contribution is mighty.
Eave, Base, and Corner Trim
These trims accent the sides, bottom, and corners of your red iron building.
Rake Trim
This trim runs horizontally along the sides of your building where the gables meet the side paneling.
Peak Box
This component connects the roofing and end paneling together where each roof face meets.
Customizing Your Red Iron Metal Building
You’ll be hard-pressed to find a structure type that offers more flexibility than a red iron metal building. These structures allow you to customize your building’s:
Size
You’ll be able to choose from a wide variety of building dimensions, including custom sizes, to find the ideal fit.
Roofing Style
Whether you enjoy the horizontal look of boxed eave roofs or want to go with a vertical roofing style, you’ll be able to get a roof that works for you and your climate.
Doors and Windows
Add as many doors and windows as you need to create an inviting and easily accessible space.
Color Options
Choose between an extensive array of color options to find the shade that speaks to you. Combine colors with trim and roofing for even greater control over your structure’s aesthetics.
Add-ons
From insulation to structural upgrades and custom frame-outs, you’ll have endless customizability at your fingertips.
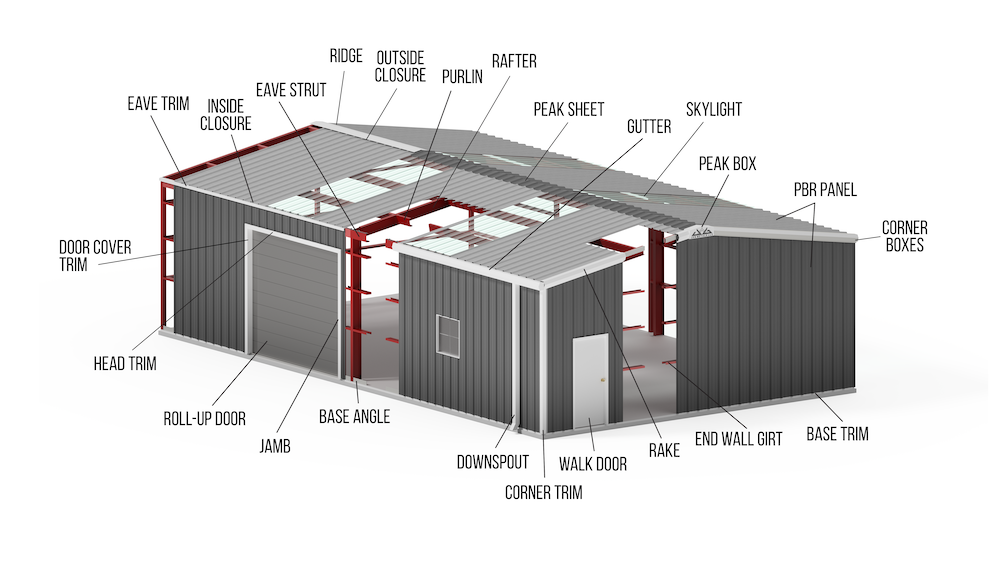
Why Choose Buildings And More for Red Iron Buildings?
With years of industry experience, an eye for detail, and some of the strongest buildings on the market, we’re proud to be a definitive name for red iron steel structures. Our buildings are built tough, made for any application, and designed to handle any environment. They’re backed by industry-leading warranties and have been made to go for decades with minimal maintenance needs along the way. Ready to give your home, farm, or business some serious muscle? Call our experts at (386)755-6449 and start designing your structure today.
Frequently Asked Questions About Red Iron Buildings
If you’re buying a red iron structure, you’ll want to at least ask a few questions first. To help, we’ve put together some common questions on the topic:
How are red iron buildings different from pole barns?
Red iron buildings are made up of steel components, while pole barns combine wooden columns with steel framing.
What’s included in a red iron building kit?
A red iron building kit comes with all the same components you’d find in a traditional red iron building.
Can I add insulation or ventilation to my red iron building?
Yes. Adding insulation and ventilation is a great way to manage internal temperatures, lower humidity, and improve overall comfort in your structure.
What size do I need for my metal building project?
The size you’ll need will depend on your proposed activity, your property size, and your budget.

